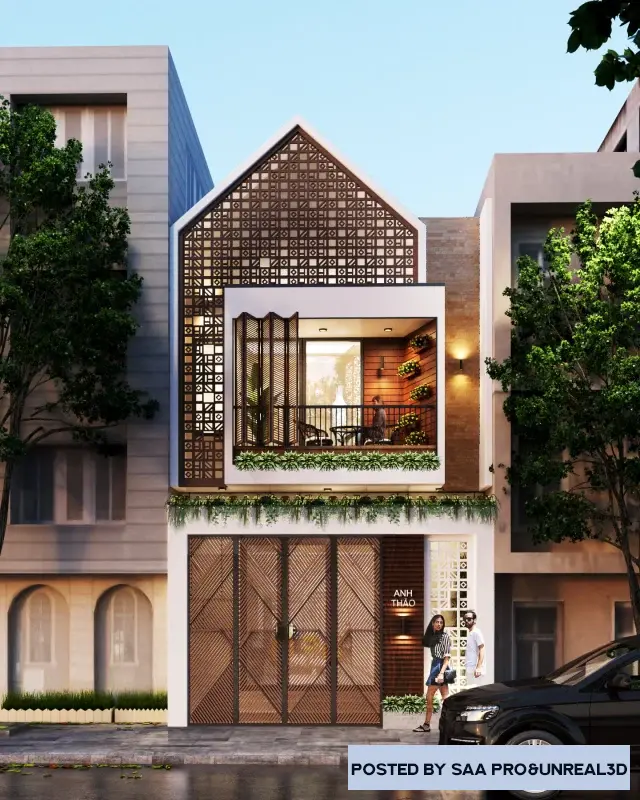Exterior scenes Modern decoration of a "squeezed" narrow facade

Decorated modern facade of a two-storey building squeezed in by neighboring buildings. The high gable of the gable roof merges with part of the second floor facade and is finished with a decorative lattice. The niche and balcony protrude from the plane of the lattice. The balcony, finished with horizontal slats, holds a round table with armchairs, flowers and plants in pots and containers on the walls. The parapet is not solid, of metal, with vertical bars. The aperture is closed by a decorative lattice in the form of an ethnic folding screen with narrow panels. The first floor facade with wide glazing at the entrance is covered by a decorative grille with four sections. To the right of the lattice is a narrow insertion with horizontal planking, signage, and a facade light. And to the right is a narrow window behind a white lattice with a pattern similar to the lattice of the gable.
Full 3d-scene with all models, textures and lighting. Ready to renderings. File type: 3ds Max
Download Exterior scenes Modern decoration of a "squeezed" narrow facade Links:
Comments (0)
Information
Users of Guests are not allowed to comment this publication.
Users of Guests are not allowed to comment this publication.
